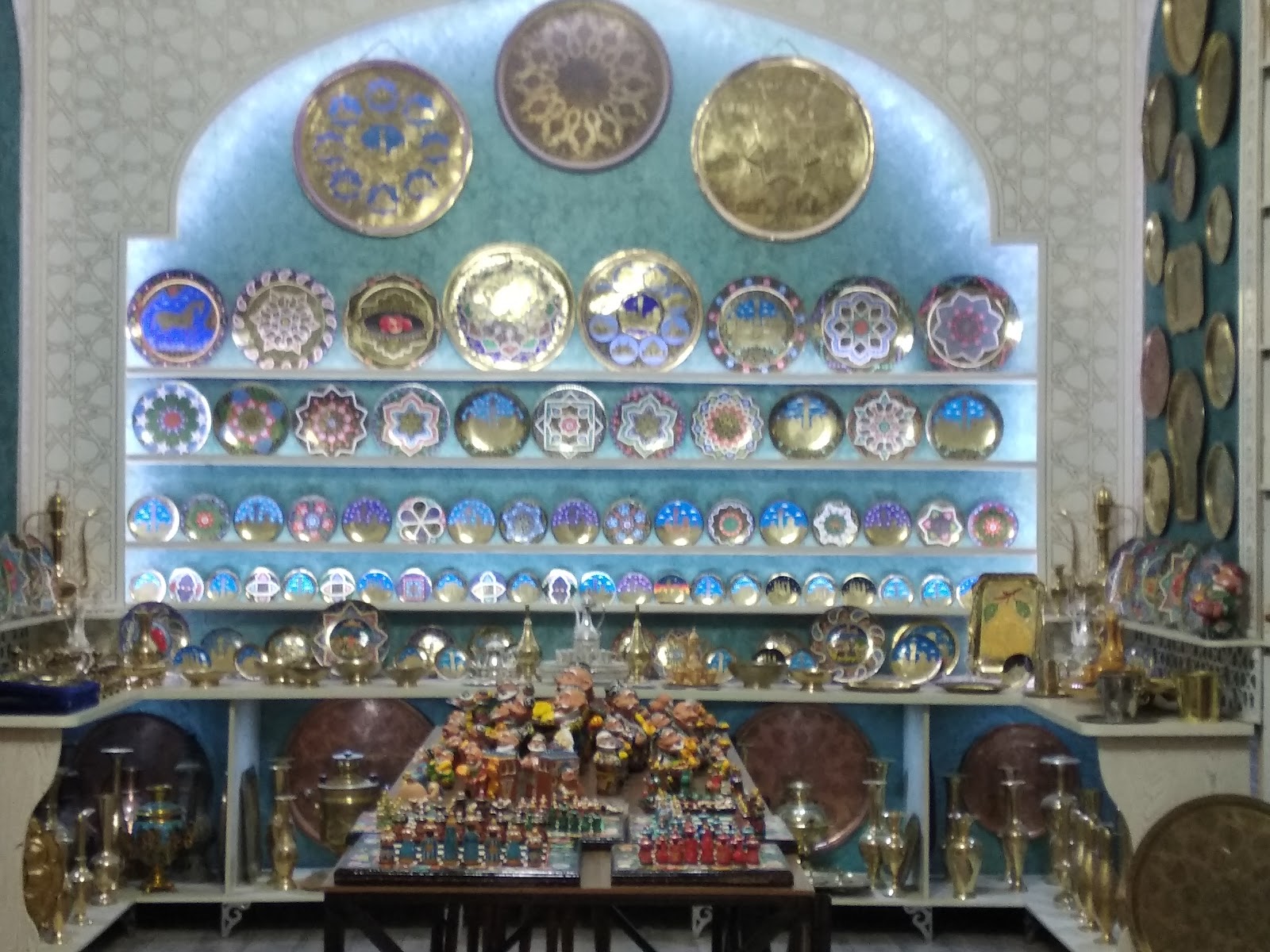The Tak-i Zargaron
Date:01.02.2023.
Day: Wednesday
Historical place: Tak-i Zargaron
Location: Bukhara region
Today we went to Toqi Zargaron. I broaden my knowledge about our history.
The Tak-i Zargaron is a multiple dome-covered market located at the intersection of the primary east-west and north-south streets of Bukhara's center city (Shahristan). The largest and best preserved of Bukhara's once numerous crossroad markets (chorsu), its name translates to "The Dome of Jewelers or Goldsmiths", which conflicts with its traditional function as a textile market. Although no single patron or inaugural date is recorded, passages in Arab historian Zain- ud Din Wofisi's (1485-1551) 'Badaye' al-Vaqaye' suggest an early sixteenth century date under Timurid instead of the popularly believed Shaybanid patronage.
Domed crossroad markets were popularly called "Taks" (arch) referring to their characteristic vaulted shell structures. The pivotal role of "tak"s in sustaining Bukhara's eminence among Silk Road cities was reflected in their central location within the city. Organized in clusters by commodity or trade, crossroad markets grouped with caravanserais, warehouses and baths served as integrated institutional complexes, often governed by tradesmen or craftsmen guilds.
The Tak-i Zargaron connects two of Bukhara's famed public squares; the square to the east is flanked by the Ulugh Beg Madrasa (b.1417-19) and Abd al-Aziz Madrasa (b.1645-80) ensemble, while the one to the west is flanked by the Kalyan Mosque (b.1512-14) and Mir-i Arab Madrasa (b.1536). The tak also forms the northern end of the commercial spine linking the Tim Abdullah Khan and terminating at the Tak-i Tilpak Furushon (Hatsellers' Dome), near the Tak-i Sarrafon (Moneychangers' Dome) and the Labi Hauz Ensemble.
The primary purpose of displaying and storing commercial goods, while ensuring smooth transactions and unobstructed pedestrian traffic dictated a generic plan that is shared by all taks, despite of their diverse functions and character. The Tak-i Zargaron has a rectangular plan with four projecting portals and a grand central domed chamber surrounded by a five-bay domed arcade on each side. Display areas are arranged along the arcade and inside the central hall, with storage accommodated in deeply recessed, faceted niches along the walls. The various sizes of niches allowed for different scales of commercial operations, ranging from single niche or stall based vendors to merchants occupying larger rooms or alcoves.
The structure of the Tak-i Zargaron domes consist of an arch filled in by a half dome, which was cheaper and faster to build than complete or intersecting dome structures. Light filtered in from the oculi of the arcade domes and the windows pierced into the central dome's drum. Massive structural ribs and the ascending profile of its domed roofing create a distinct skyline. The structure is built entirely in yellow brick.
The Taq-i Zargaron has been in continuous use over the past few centuries, over which several additions were made around the iwans of its east, west and south portals. Restoration efforts in the 1950s and 1990s removed these extensions and reinforced the central dome.
I think that every practice day is full of of unusual occasions.
The eighth practice day is over🙃







Комментарии
Отправить комментарий